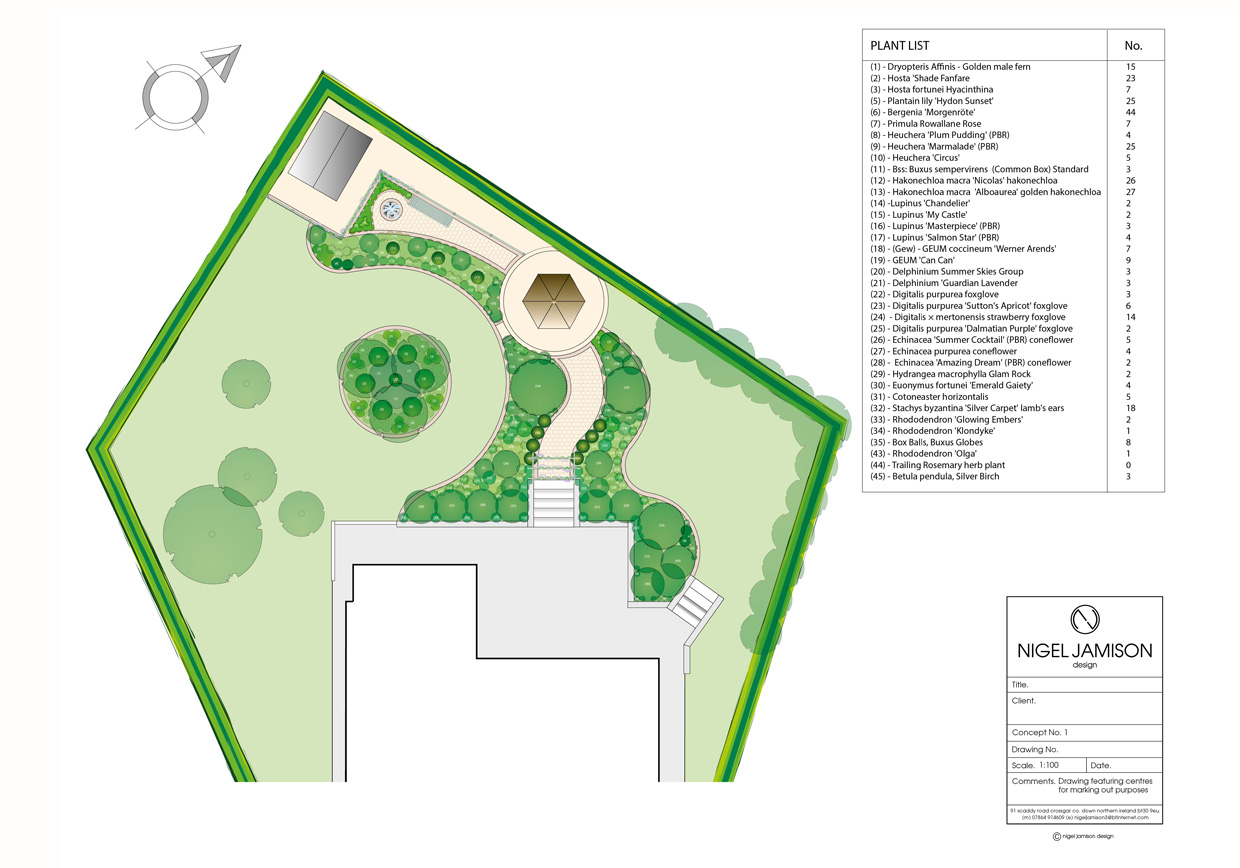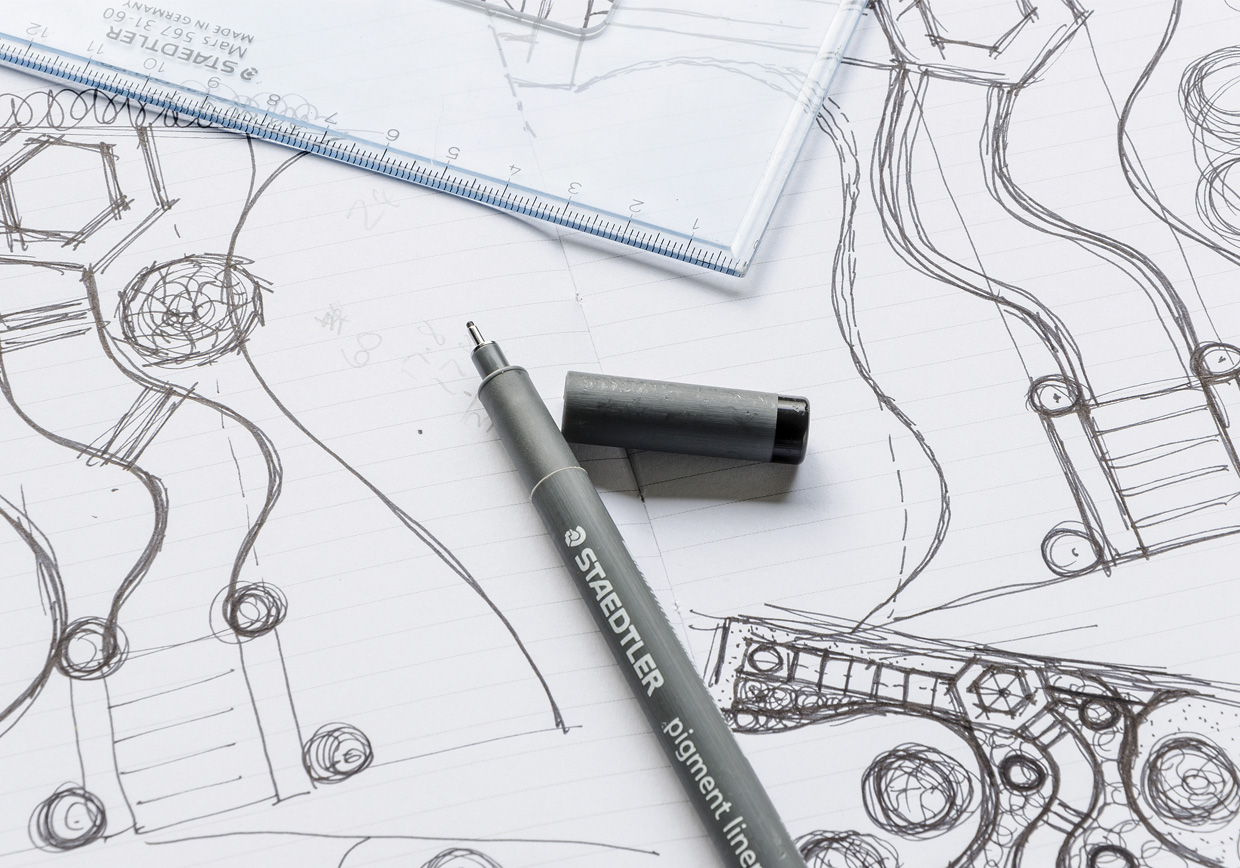


Carrickfergus Garden
The Brief
The existing Patio area to the rear of the house is to remain largely untouched, however , consideration may be given to changing the Coping on the existing wall tops.The area beyond which constitutes the garden is the area that should be considered for design
Existing trees on the western side of the garden should remain as should the shed in the north western corner, however, consideration should be given for the screening off of this shed to lessen its impact. The hedge which runs from north west to south east at the top of the garden and which isn’t owned by the client should also be screened to some extent. It is possible that some utilities lie along the course of this hedge, so care should be given to any work carried on in that part of the garden.
The client has requested a new hexagonal summerhouse which will be the focal point of the garden and should be aligned visually with the main steps from the patio area leading into the garden. Electrical power to the summerhouse and to possibly other feature areas should also be considered.
There is water run off from neighbouring gardens which results in very heavy moist conditions in areas of the garden, a path along the front of the hedge and behind a screen may help to alleviate this problem but additional measures may need to be considered.
Planting
Planting should be used to ‘soften’ the transition between existing patio walls and the garden. Planting with ‘hot’ colours should be considered as should the inclusion ofadditional trees. Lupins have also been mentioned as a particular favourite.
The Creative rationale.
The main focal point of this garden will be the summerhouse which will be located in front of the existing hedge and in line visually with the existing main steps from patio to garden. The summerhouse will face south and will enjoy the benefits of sun from sunrise to early evening.
I see the planting in this garden as being soft, natural and fairly traditional which is in keeping with current aspects of garden design.
The existing patio area will be linked to the new summerhouse by a paved pathway edged in cobble setts. There are two distinct possibilities for this path, one a straight formal style ‘avenue’ between locations and the second, a curved pathway which will have semi low planting in front of the summerhouse and which will provide an enticing glimpse of the structure which will be reached by the curved path. This approach entices the viewer to make the small journey to truly get a feel for what lies at the end of the path.
It is suggested that a premium trellis is used to screen both the existing shed andneighbours dividing hedge, climbers such as Clematis, Jasmine or similar can be used at intervals along the trellis work to soften the overall effect. A space/pathway will run along from the summerhouse behind the trellis and in front of the hedge to allow for hedge maintenance and also to aid drainage for the water run off from neighbouring gardens (additional drainage may also be needed to encourage water to run off from garden)
The existing lawn will remain, but with the addition of several new borders and other paths or features. As the garden is on a gentle slope and will be viewed both from the existing patio area as well as the summerhouse area, it is important that these views are equally impressive. I anticipate that the area in front of the trellis should be considered for planting and/or the addition of some further points of visual interest. I envisage adding if possible some further instances of height eg. constructed (man made) and/or natural (planting), which can be used to highlight or frame the summerhouse and to compliment it.
I see the planting in this garden as being soft, natural and fairly traditional which is in keeping with current aspects of garden design.
